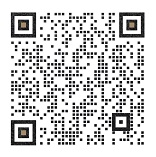catia投影3d轮廓边线
软件: CATIA
Projection of 3D Silhouette Edges in CATIA: Key Concepts and Steps
Projection 3D Silhouette Edges is a specialized tool in CATIA that projects the silhouette (outline) of a 3D entity (such as a surface, solid, or composite feature) onto a sketch plane. Unlike general 3D element projection (which duplicates all visible edges), this command focuses exclusively on the contour edges—the outermost boundaries of the entity that define its shape. A critical limitation is that it cannot project edges from surfaces or planes perpendicular to the sketch plane (e.g., a vertical wall’s edge won’t project onto a horizontal sketch). The projected silhouette is dynamically linked to the original 3D entity; if the entity is modified (e.g., resized, reshaped), the silhouette updates automatically to reflect changes.
Where to Find the Command
The "Projection 3D Silhouette Edges" tool is located in the 3D Geometry toolbar within the Sketcher workbench. If the toolbar is not visible, enable it via Tools > Toolbars > 3D Geometry. Alternatively, access it through the menu: Insert > Wireframe > Projection 3D Silhouette Edges. This ensures quick access to the command during sketching workflows.

Step-by-Step Operation
1. Initiate the Sketch: Select a sketch plane (e.g., XY, YZ, or a custom plane) and click the Sketch button to enter the sketch editor.
2. Activate the Tool: Click the Projection 3D Silhouette Edges icon (a wireframe outline with an arrow pointing toward the sketch plane) in the 3D Geometry toolbar.
3. Select the 3D Entity: In the graphics area, click on the target 3D entity (e.g., a cylindrical surface, a spherical cap, or a composite feature). The silhouette of the selected entity will be projected onto the sketch plane as a yellow, dynamic line.
4. Adjust as Needed: Use the Dynamic Sketch Tools (e.g., move, rotate) to reposition the silhouette if required. The line will remain linked to the original entity, so any subsequent changes to the 3D model will update the silhouette in real time.
Key Notes for Effective Use
- Link to Original Entity: The projected silhouette is parametrically linked to the 3D entity. Avoid deleting the original entity, as this will break the link and convert the silhouette into a static sketch entity.
- Perpendicular Surface Limitation: The command does not work with surfaces or planes perpendicular to the sketch plane (e.g., projecting the edge of a vertical cylinder onto a horizontal sketch will yield no result).
- Dynamic Updates: Any modification to the 3D entity (e.g., scaling a sphere, trimming a surface) will automatically update the silhouette in the sketch, ensuring design consistency.
By following these steps and understanding the tool’s limitations, you can efficiently use "Projection 3D Silhouette Edges" to incorporate 3D contours into your 2D sketches, enabling precise and parametric design workflows in CATIA.
Projection 3D Silhouette Edges is a specialized tool in CATIA that projects the silhouette (outline) of a 3D entity (such as a surface, solid, or composite feature) onto a sketch plane. Unlike general 3D element projection (which duplicates all visible edges), this command focuses exclusively on the contour edges—the outermost boundaries of the entity that define its shape. A critical limitation is that it cannot project edges from surfaces or planes perpendicular to the sketch plane (e.g., a vertical wall’s edge won’t project onto a horizontal sketch). The projected silhouette is dynamically linked to the original 3D entity; if the entity is modified (e.g., resized, reshaped), the silhouette updates automatically to reflect changes.
Where to Find the Command
The "Projection 3D Silhouette Edges" tool is located in the 3D Geometry toolbar within the Sketcher workbench. If the toolbar is not visible, enable it via Tools > Toolbars > 3D Geometry. Alternatively, access it through the menu: Insert > Wireframe > Projection 3D Silhouette Edges. This ensures quick access to the command during sketching workflows.

Step-by-Step Operation
1. Initiate the Sketch: Select a sketch plane (e.g., XY, YZ, or a custom plane) and click the Sketch button to enter the sketch editor.
2. Activate the Tool: Click the Projection 3D Silhouette Edges icon (a wireframe outline with an arrow pointing toward the sketch plane) in the 3D Geometry toolbar.
3. Select the 3D Entity: In the graphics area, click on the target 3D entity (e.g., a cylindrical surface, a spherical cap, or a composite feature). The silhouette of the selected entity will be projected onto the sketch plane as a yellow, dynamic line.
4. Adjust as Needed: Use the Dynamic Sketch Tools (e.g., move, rotate) to reposition the silhouette if required. The line will remain linked to the original entity, so any subsequent changes to the 3D model will update the silhouette in real time.
Key Notes for Effective Use
- Link to Original Entity: The projected silhouette is parametrically linked to the 3D entity. Avoid deleting the original entity, as this will break the link and convert the silhouette into a static sketch entity.
- Perpendicular Surface Limitation: The command does not work with surfaces or planes perpendicular to the sketch plane (e.g., projecting the edge of a vertical cylinder onto a horizontal sketch will yield no result).
- Dynamic Updates: Any modification to the 3D entity (e.g., scaling a sphere, trimming a surface) will automatically update the silhouette in the sketch, ensuring design consistency.
By following these steps and understanding the tool’s limitations, you can efficiently use "Projection 3D Silhouette Edges" to incorporate 3D contours into your 2D sketches, enabling precise and parametric design workflows in CATIA.











